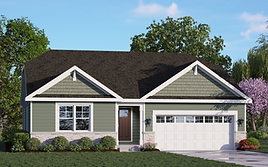

Delavan's Newest Lakeside Community
Beautiful New Homes Along Lake Comus, Minutes from Downtown Delavan
Arbor Ridge is nestled along beautiful Lake Comus and offers plenty of mature trees, scenic lake views, and direct access to walking paths. Residents are also just a short distance from some of the area’s most desirable amenities and a short walk to downtown Delavan.
Arbor Ridge features seven different floor plans ranging in size from approximately 1,450 to 2,600 square feet. Buyers have a choice of several ranch and two-story plans, as well as a raised ranch home. Lake view lots are available.
Ranch & Two-story
Home Plans
from the
mid $400s
1,450 - 2,600 sf
Arbor Ridge Overview
Arbor Ridge Home Plans
Delavan, WI
Ranch & Two-story Single Family Homes from the mid $400s
Have Questions? Call (262) 581-7040
Prices, plans and specifications may change without notice. Please contact U.S. Shelter Homes for final details on any available home.

The Linden
Options, floorplans and additional details available in Digital Brochure
Approx. 1,854 square foot 2-story home. This home features an open concept kitchen, breakfast, and family room, with an airy foyer. This home features 3-bedrooms, 2.5 baths and an upper-level loft, attached 2-car garage and full basement
Community Site Plan
FINAL OPPORTUNITY - ONLY 3 REMAIN!


Call (262) 581-7040 or Email to Inquire About Lot and Home Packages
-
Ranch, two-story and split-level home options
-
Home and lot packages available now
-
Home prices included unfinished basement
-
No monthly HOA fees
-
24 large single family lots, both lake view and interior lot options
-
Access to walking path along Lake Comus
-
Walk to downtown Delavan
-
Minutes to Highway 43









.png)



%20-%20FINAL%20Exterior%20Rendering%20Lot%2028%20.jpg)

